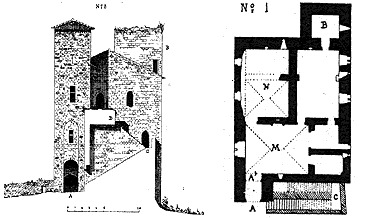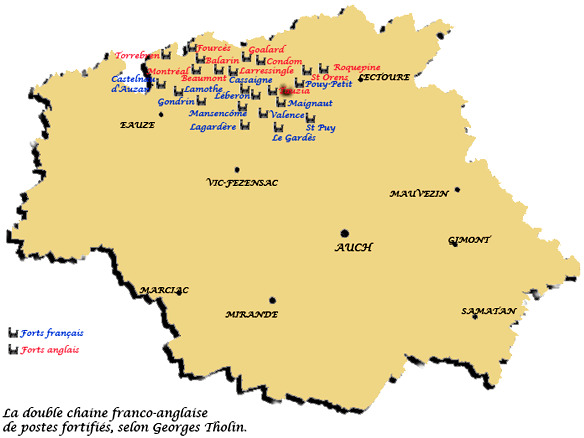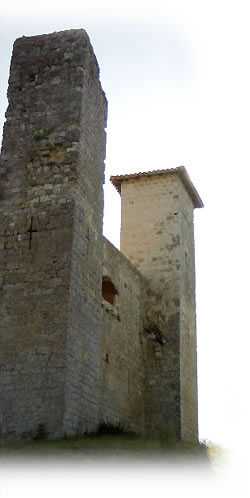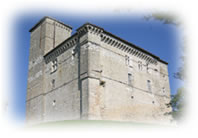
The term Château gascon, or “Gascon Castle”, has become a kind of label of origin ever since Philippe Lauzun, then President of the Archeological Society of the Gers, invented the term at the end of the nineteenth century.
The label, though sometimes contested, has the merit of giving a real denomination
to the rather specific style of architecture of these fortress castles that sprang up
all over Gascony between the twelfth and fourteenth centuries.
A unique architectural style
Starting out as a tower and then combining the tower and the dwelling area together in a single edifice, the architectural model known as “dwelling with adjoining tower” is rather unique and particular to the part of Gascony that now lies in the French department of the Gers. It is even an abrupt departure from the “dwelling with detached tower”, which is more common in the southern provinces of France.
This style is even more original if we consider that, during the period of their construction, military engineers were not known for their inventiveness. Elsewhere, existing structures were simply modified to respond to technological progress in war craft, without any great innovation.
And so, we can find in Gascony an architecture that is unique in two respects: one stylistic, and one historical.
A very simple plan

Gascon châteaux are built on the principle of large rooms one above the other, following a similar and very simple plan.
Sitting on a rectangular base, almost perfectly quadrangular sometimes, but more often oblong, they have neither interior courtyard nor large tower. They are reduced to a dwelling flanked by one or, more often, by two turrets that are angular, narrow and quite high; they were probably look-out towers. The height of the dwelling and of these castles is more than 10 meters.
 The internal compartmentalization responds to the exigencies of convenience, from a residential as well as defensive point of view.
The internal compartmentalization responds to the exigencies of convenience, from a residential as well as defensive point of view.
The ground floor, which served as a storehouse, cellar, kitchen, is most often hermetically closed. Access was through the first floor, by way of trap doors and moveable ladders. The first floor served as a guardroom and dormitory; the only natural light came from narrow loopholes.
Only the arms room on the second floor was exposed to the light of day.<
All constructed on promontories, Gascon castles are not generally defended by moats, nor by walls. It seems that their purpose was not to withstand a siege, but rather to house a small garrison to serve as a first line of defense. Whether look-out towers or guard towers, they were above all observation posts.
However, they were capable of mounting stiff resistance before the development of artillery.Moreover, and this was their greatest and subtlest asset, these castles could not be besieged without the entire surrounding countryside being alerted. For, besides being visible from miles around on their promontory, messages could be transmitted between the castles by means of smoke signals by day or signal fires by night.
The flourishing and tumultuous Middle Ages
The Gascon castles were constructed during the thirteenth century principally, during what was the most flourishing era for Gascony. The region’s population was at its apogee, as was its social and political development. Everywhere, people were busy clearing land, building, and organizing habitat. Between 1260 and 1360, numerous walled towns and a multitude of castles sprang up on the hills.
Moreover, the period stretching from 1290 to 1453 was one of almost perpetual warfare for southwestern France. The region was torn by the rivalry between two great houses –the counts of Foix-Béarn on one side and the Counts of Armagnac on the other—and ravaged by the endless combat between the kings of France and England.
Castles everywhere!
While the experts are not unanimous as to the exact origin of the Gascon castles and the reasons behind their architecture, historians and archeologists do agree on one thing: the rather exceptional density of these castles throughout their territory.
But why were so many castles, all alike, constructed during the same era and over such a small area?
Georges Tholin, in his preface to the book by Philippe Lauzun, tried to explain the castles’ construction with his theory that they constituted the links in two defensive chains at a time when part of Gascony was in English territory. The need to fortify the frontier between French and English territory would have led to these constructions, erected like sentinels on the hills.

This theory was refuted by Jacques Gardelles and later by Gilles Séraphin, who emphasized the importance of the residential part of these castles as well as their role as noble sites not subjected sovereign power.
So, we must look to the epoch’s context in our search for the beginning of an explanation.
At the time of the castles’ construction, in fact, the Hundred Years’ War was in full swing, and part of Gascony was in English hands. Few of us remember that the rivalry between the kingdoms of France and England dragged on through nearly three centuries (between the twelfth and fourteenth centuries) and that this quarrel had started long before the war. Gascony was the natural front line of this confrontation, as the French and English royal houses –established in Toulouse and Bordeaux respectively—were fighting for possession of southwestern France.
In light of this fact, Georges Tholin’s theory of a great “Anglo-French” territorial front is not implausible. This territorial demarcation was a kind of “status quo” between the two camps, who could keep an eye on each other and size each other up.

The edifices constructed along this front, most often on hilltops, did not constitute a defensive system as such, but rather a network of guard or lookout towers which would give their names to certain castles and place names, like “La Gardère” or “Le Gardès”.
As Philippe Lauzun underlined, one can easily imagine that the builders on either side “copied” each other, thus establishing defensive systems that came to resemble each other.
But what of the other castles in Gascony, those that are further from this border zone?
Z. Bacqué advances an explanation for some, notably those who are not situated on promontories. “Constructed along a waterway or at a crossroads, they could not have fulfilled the role of lookout given to the former; they respond to another defensive necessity: the protection of the strategic points of the communications line that, behind the front lines, bordered the frontier between the lands of Condom and Armagnac.”
As for the other castles, those that are not built –in the strictest sense of the term—at important nerve centers, they also played an essential role during that troubled time: they were relay points or observation posts. Their builders had perfectly understood the particular topography of Gascony and used it to facilitate communication. In fact, few regions boast such a hilly physiognomy, so propitious to the establishment of a visual communication system. The ridges that scar Gascony are like balconies from which wordless warnings could be sounded.
Alain de la Bourdonnaye writes: “The visual communication system, in case of danger, has long been used in signal towers and is even mentioned in an edict of the King of Aragon, who ordered un faro (or blaze) by night, un fumi (or smoke) by day for one hundred armed men entering the territory … the chateau who is nearest that point of the frontier… will make and will commence repeating said signals … and all the others will transmit them from one to the other. These measures of a military nature can be justified if one considers the insecurity in Gascony at that epoch, as well as the imprecision and migration of the frontiers between the different territories, and, finally, the fragility of the treaty guarantees given by England, whose expansion could be feared.”

One could argue that this series of castles and towers built by the Gascons during the thirteenth and fourteenth centuries was more than just the demarcation of battle lines, but rather a network –tight and even organized—that adapted to a rather atypical political situation while taking advantage of the region’s geography. One is even tempted to think that they “invented” a unique form of construction, ingenious as it was effective, to better respond to the imperatives of the day.
We can still admire the Gascon chateaux from the region’s picturesque byways. These monuments stand as beacons, inviting us to wander across the checkerboard of fields in search of the ultimate viewpoint.
In the image of the seigneurs who built them, these edifices stand tall and proud, whether as a sentinel guarding a ridge, a castle protecting a town, or as a lookout post along a tranquil little river.

Discover 10 chateaux of Gascony
Ampelle
Avezan
Balarin
Flamarens
Garrané
Herrebouc
Lagardère
Mansencôme
Roquefort
Saint-Lary










