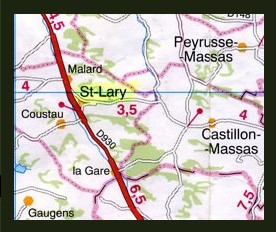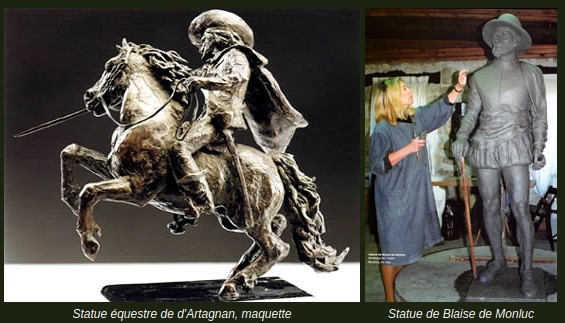
 Chateau Saint Lary is located in the village of the same name, 15 km northeast of Auch (capital of the French department of the Gers).
Chateau Saint Lary is located in the village of the same name, 15 km northeast of Auch (capital of the French department of the Gers).
With its little houses, its ramparts and its castle, Saint Lary is the archetype of the medieval town.
As was so often the case in those times, the village was built upon a rocky outcrop while the castle rises in the opposite direction of the entrance to the town, “on the steepest summit of the round hillocks that flank the right bank of the [river] Loustère.” The Abbot Daugé.
It is obvious that the castle occupies a position that is at the same time defensive and strategic because the castle’s terraces command a view of the entire valley. In fact, as Jacques Gardelles reminds us, it is as “a small fortified stronghold that Saint Lary figured in the register of fortified towns in Gascony written by the vice seneschal of Armagnac on 8th November 1626.”
 It is difficult to date the castle’s construction with any accuracy, but we do know that its first resident was Barthélémy de Biran in 1270. So, we can surmise that the fortress was built in the thirteenth century, and it displays all the characteristics of a typical Gascon chateau, though on a grander scale. The original dwelling structure is a rectangle of 18 meters by 17 meters, flanked by two towers to the northeast and northwest; the second building measures 8 meters by 7 meters.
It is difficult to date the castle’s construction with any accuracy, but we do know that its first resident was Barthélémy de Biran in 1270. So, we can surmise that the fortress was built in the thirteenth century, and it displays all the characteristics of a typical Gascon chateau, though on a grander scale. The original dwelling structure is a rectangle of 18 meters by 17 meters, flanked by two towers to the northeast and northwest; the second building measures 8 meters by 7 meters.
Moreover, the castle is surrounded by a rampart, only visible on the north side, which separates the castle from its village by an enclosed square.
An architectural reading of the ensemble is made difficult by the numerous modifications and restorations over the centuries. For one, the ground floor was originally completely closed, as was the custom at that time. Today, however, external and internal doors have made it easier to circulate within the castle.
“From the sixteenth century, we have a building attached to the south face of the small tower and of the same width (…) It is a stairway tower with a squared central pillar of 1 meter a side, around which are deployed eleven flights of four steps. The latter are composed of 1.75 meter-long slabs resting on niches carved in the walls. The ensemble is vast, solidly built and of a harmonious simplicity (…) From the seventeenth century, we have the part of the dwelling that comprises the southwest corner of the primitive building.” René Caïrou.
However, for the Abbot Daugé “it was certainly during the fifteenth century that the stairway tower was erected that was stood up against the northeast corner tower and the castle’s eastern façade (…)
It is also to this remodeling, which dates from the fifteenth century, that we must attribute the piercing of all the transom windows that we see on the façades to the east, north and west.” On the other hand, he seems to agree with René Caïrou as to the date of the second remodeling: in the seventeenth century. “The second remodeling is from the seventeenth century. It must have been done after dismantling the castle and destroying the southern portion of the rampart. It was not a question, this time, of making the abode more pleasant; but, rather, it was urgent to renovate or else abandon it, because it was completely inhabitable and must have exhibited, on the south side especially, only decay and gaping ruins.”
The Abbot Daugé.
By all appearances, the castle underwent major changes. We should also point out the north façade, which currently measures 26 meters long: “It seems that the wall that we see is not the original wall, the latter could have been an internal wall, parallel to the external wall, and on to which the towers extended. This would explain the existence of the corridor in between the two north walls, an unusual corridor for the structures of that period.”
René Caïrou.
The towers, which had been destroyed, were rebuilt in the twentieth century. The castle was then completely restored.
The seigneurs of Saint-Lary
- The Biran family
The first seigneur of Saint Lary was Barthélémy de Biran, mentioned in 1270. He was succeeded by his daughter, Mabille de Biran. “Without a doubt, the Barons of Biran must have built [the castle] to defend the life and possessions of their serfs in these lands that were too far from their residence and that stood near the frontier of the County of Gaure, part of England.”
The Abbot Daugé.
- The Monlezun family
It was then through marriage that the domain passed into the hands of the Monlezun family, a detached branch of the house of the Counts of Pardiac. The Monlezuns remained the castle’s masters until 1780.
According to the Abbot Daugé, it seems that the castle was inhabited off and on by the Monlezuns during the fifteenth and sixteenth centuries, who also had other residences but continued to maintain and even remodel the castle.
During the period of the wars of religion, Montgomery, “fierce leader of the Huguenots”, might have stayed here briefly while busy sacking the town of Fezensac.
Anne de Lozières, widow of Georges de Monlezun, lived in the castle during the reign of Henri IV and died there, an old lady, in 1630.
Towards the end of the seventeenth century, the Monlezun lost its claim on the castle, nevertheless “we find the Monlezun at Saint Lary from 1728 until 1780, date of the death of Marquis Henri de Monlezun, last male representative of this old family.”
The Abbot Daugé.
During the eighteenth century, Saint Lary was abandoned by its owners fleeing the Revolution.
On the 2nd of September 1792, chateau Saint Lary was confiscated and sold as “possession of emigrants” , along with its lands, its court and its wells, to Augustin Quinsac.
In 1927, the Countess Colloredo-Mansfield of Austria acquired the castle. Engaged by the Nazis as an interpreter during the Second World War, she lived a double life serving the occupiers while hiding Jews in the attic.
Finally, in 1985, Claude Jean du Barry took over with his wife Daphné du Barry (www.daphne-dubarry.com), a creator of monumental figurines in bronze that are exposed in cities all over the world. In 2003, the Italian city of Siena ordered a 1.8 meter-high statue of Blaise de Monluc from her.

Bibliography
Monograph "Le Chateau de Saint-Lary" (The Chateau of Saint-Lary par the Abbot Daugé, Imprimerie Léonce Cocharaux, Auch, 1911
