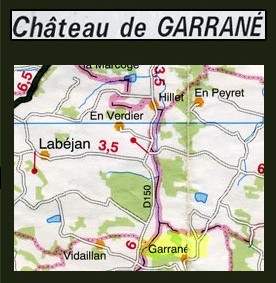
 In the commune of Artiguedieu-Garrané, some 4 km northwest of Seissan, Chateau Garrané “occupies the top of a knoll on the edge of the valley of the Cédon. It was one of the fiefs of the seigneurie of Durban.”
In the commune of Artiguedieu-Garrané, some 4 km northwest of Seissan, Chateau Garrané “occupies the top of a knoll on the edge of the valley of the Cédon. It was one of the fiefs of the seigneurie of Durban.”
René Caïrou.
Garrané is a rather interesting castle because it is a hybrid of architectural styles of the twelfth, thirteenth and fourteenth centuries. This imposing, rectangular (though asymmetrical) structure stretches 30 meters long by a dozen meters wide.
The castle has kept as a vestige from the twelfth century a high, squared tower on its northwest corner, which has since been decapitated and must have been adjacent to another building that has since disappeared.
The tower presents a singular curiosity: a little Romanesque chapel, studied by P. Mesplé, who published an article about it in the Bulletin of the Archeological Society of the Gers in 1958.
 The chapel could date from the same era as the tower, or even before, as one can find at its base the traces of an older chapel with pre-Romanesque windows similar to those of the chapel of Saramon, probably dating from the eleventh century.
The chapel could date from the same era as the tower, or even before, as one can find at its base the traces of an older chapel with pre-Romanesque windows similar to those of the chapel of Saramon, probably dating from the eleventh century.
One is struck, too, by the great number of windows in this little chapel. During the thirteenth century, a dwelling structure was added to the southwest and northeast angles of this first tower.
This building forms a nearly perfect square.
In the fourteenth century, another dwelling was added –literally attached to the original dwelling—and a dungeon rose on the structure’s southern façade. This add-on can still be seen and, because of it, the chapel’s windows no longer open out.
“This gothic addition is particularly apparent on the eastern façade with its three openings on the first floor: two windows are latticed and one of them is dominated by a rather characteristic dripstone. Between these two, an elegant broken arc-shaped, triple-lobed twin window is no less breathtaking.”
Guilhem de Certaines.
To the west, the chateau is surrounded by a fortified rampart (dating perhaps from the eleventh century), of which only a few vestiges remain.
In successive epochs, and notably during the fifteenth century, other improvements were made to transform this feudal castle into a much more comfortable chateau. Hence, the western façade was opened up with bay transom windows and the dwelling structure was graced with a fireplace of molded stone.
The castle went on to serve as a hen house, manger, stable, etc. for a good three-quarters of the twentieth century before it was restored by its current owner.
As for the castle’s military value:
For René Caïrou, Chateau Garrané “illustrates the economic philosophies of a number of seigneurs during the fourteenth century: one did not rebuild existing castles, one restored or remodeled them (…) Garrané visibly did not have a continuous machicolated defense like the chateau Plieux, but it certainly disposed of upper defenses, like the dungeon of Termes, at least as far as the tower and dungeon are concerned. That sufficed because Garrané did not occupy a strategic position and, in addition, it was far from the conflicts in this county of Astarac which had always remained tranquil and loyal to its suzerain, the Count of Toulouse, and to its King.”
One notes that the chateau also boasts a small Romanesque chapel that could very well be one of the oldest of its kind in the department of the Gers.
The seigneurs of Garrané
The first seigneur of Garrané was Arnaud de Garrané, from whom we have a testament dating from May 1321. One of his descendants took as her second husband Bertrand de Luppé, Seigneur of Sion on the 28th April 1469, bringing with her the Garrané lands as her dowry. From that day and today still, Garrané has remained in the hands of the Luppé family. “The Luppé branch of Garrané, seigneurs of Garrané, Lasseran and Besmaux ended with the death of the childless Marie de Luppé, Countess George Dillon. Her heir was her nephew, Jacques Dillon, my grandfather. Hence, the Garrané lands have not been sold since the twelfth century.” Guilhem de Certaines.
